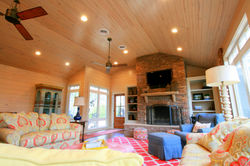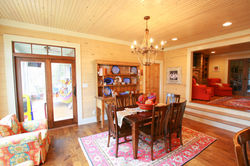new website with new projects coming soon
 |  |  |  |  |  |  |
|---|---|---|---|---|---|---|
 |  |  |  |  |  |  |
 |  |
Confetti Footprints
The design for a complete renovation of an existing house situated perfectly on the site was born out of necessity for ample open spaces to accommodate a large family while maintaining a fun and playful atmosphere. With the “good bones” of the house and a relatively rational design, we collaborated with the owners to transform the entire inside of the house from a traditional saltbox theme to an open floor concept. By doing this, the house provides multiple options for family themed activities downstairs while still providing sufficient room for a grand laundry room with custom cubbies, commercial sized refrigerator, and freezer plus room for two full sized washer/dryers and a large center island that’s used for folding laundry. The traditional 8 ft ceilings were raised to 9 ft to create a bi-level space in the foyer, kitchen, dining room, and master suite. The great room was expanded to even greater heights with the addition of vaulted ceilings and serves as the main indoor entertainment area including a wet bar and views to the backyard as well as connecting to the detached garage with mother-in-law quarters located above. The master suite is tucked away downstairs privately and boasts of a custom closet made of rich wood and a bath reminiscent of a spa including a floor to ceiling tiled shower while all the kids’ rooms are located on the second level for quiet bedtime rituals. From the master suite, there is also access to the screened porch that expands the length of the dining room and provides an intimate outdoor setting.