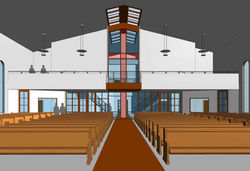new website with new projects coming soon
 |  |  |  |  |  |  |
|---|
Falkner Baptist Church
As the size of the congregation grew, the need for a larger church campus emerged. Not wanting to change locations and having adequate acreage to accommodate that expansion, the minister and church board had a vision for the new project and wanted it to symbolize the cross. A crucifix design was created with the feature being a double height spaced gathering foyer surrounding a center cross made of steel. With abundant windows, clearstories and glass, natural light floods the foyer and illuminates the cross. A grand staircase flanks both sides of the foyer and provides access to the upper level that delivers a variety of places including numerous Sunday School rooms, meeting rooms, youth minister ’s office, multipurpose rooms and accesses the balcony which overlooks the main sanctuary and is used for overflow seating options during church services. A future sanctuary expansion located on the main level would enlarged the seating capacity by 250. Adequate rooms located behind the stage are used to accommodate the choir and baptistery and can be entered through the sanctuary. Additional Sunday School rooms are located on the ground floor providing easy access for seniors, as well as administrative offices, minister’s office, meeting rooms, and additional multipurpose rooms.